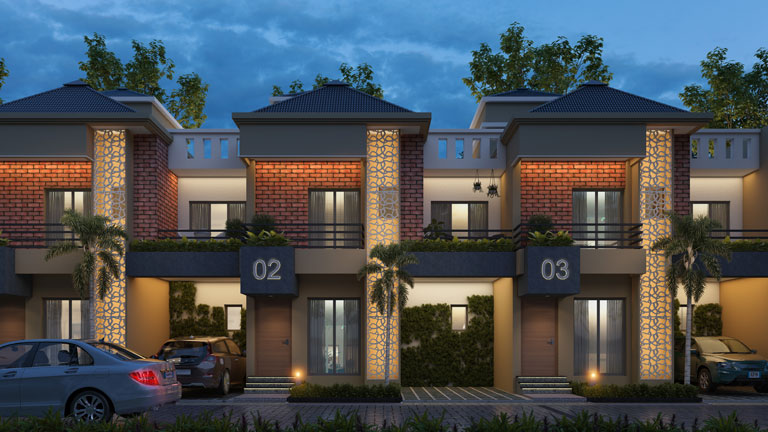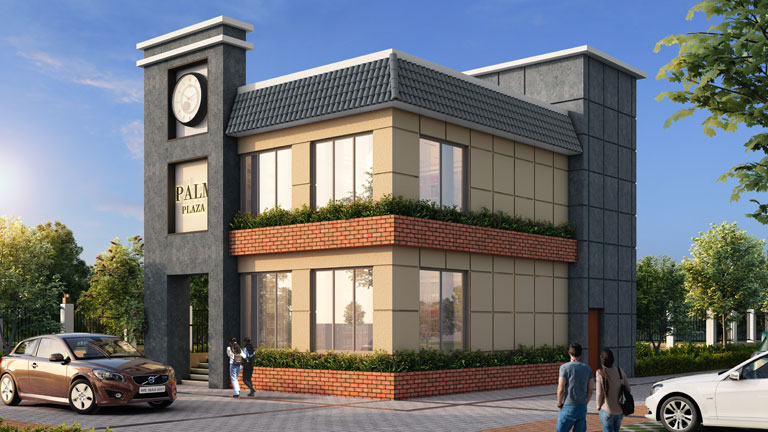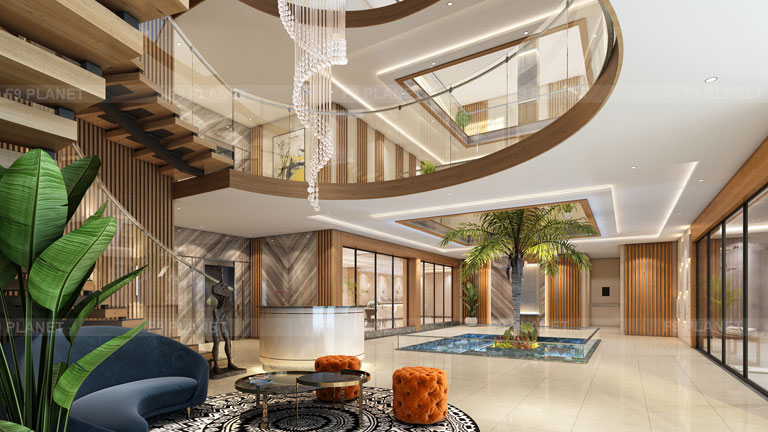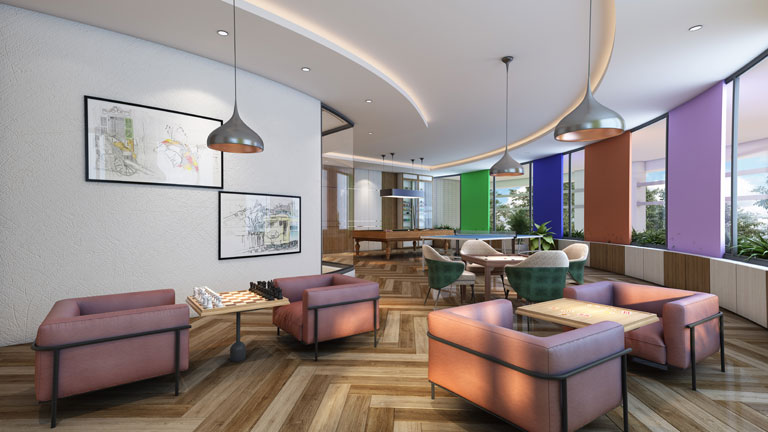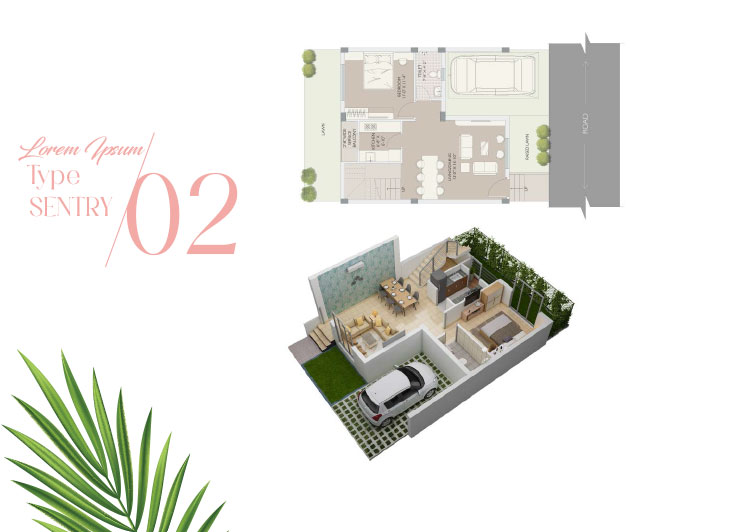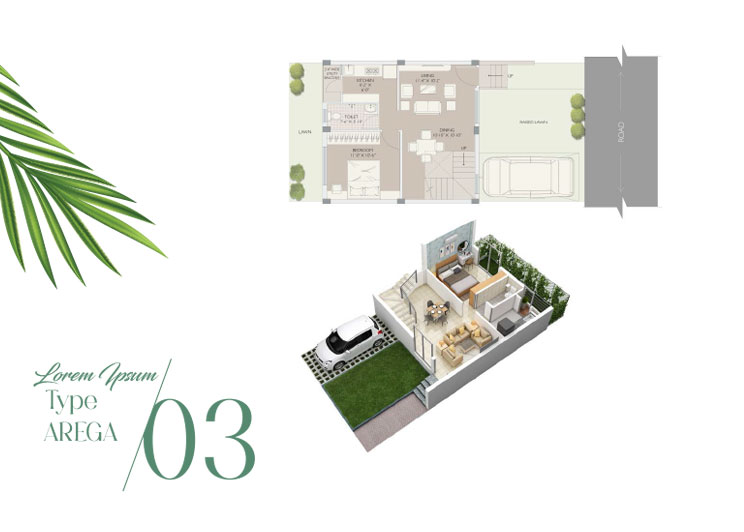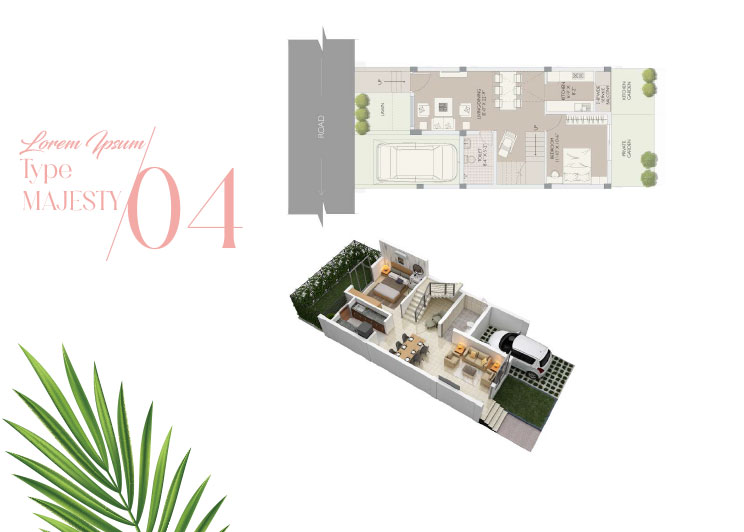
Deeshari Palm Villa RERA No.: WBRERA/P/SOU/2023/000413
Your Slice of Blissful & Peaceful Paradise
Deeshari Palm Villa brings to you a pristine & serene environment filled with lush greenery, majestic green palms blessed with all mother nature can offer. A bungalow lifestyle which is distinctive & unparalleled in its own regal but modern way.
Deeshari Palm Villa is an initiative from Deeshari Group to making your life comfortable & to provide you the peace of mind you deserve after a hectic day work.
-
Flats Configuration: Row House Bunglow, 1360, 1380, 1175, 1875 SBA
-
Total No. of Towers, Floors & Flats: 77 unit of Row House G+1
-
Project Location: Hogolkuria, near Jamtala More on Jayanpur-Nepalgunge Road, Vivekananda School (landmark)
-
Min. Price for each Configuration: 1360sqft - 65 lakhs, 1380sqft - 65.74 lakhs, 1175 sqft - 56.40 lakhs, 1875 sqft - 88.37 lakhs
-
Tentative Completion Date: April 2027 + Grace Period 6 Months (1st Phase)
Amenities & Facilities
The property location has seen one of the highest appreciations in recent years & continues to grow exponentially. Easy accessibility to various schools & colleges, close proximity to premium hospitals as well as shopping complexes & easy connectivity to all parts of kolkata, this is a hotspot for all your needs.
Deeshari Palm Villa is sure to be an excellent choice for you & your family for the present & future.
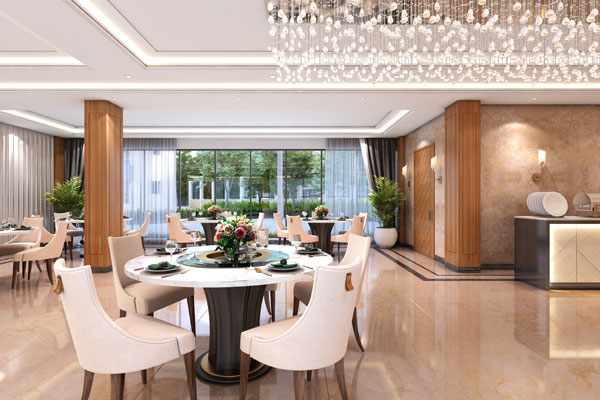
Community Hall!
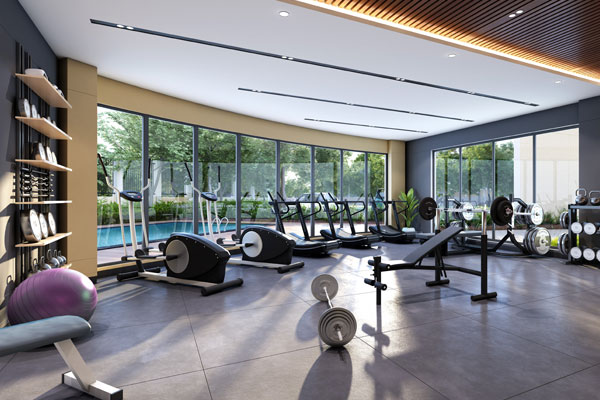
Gymnasium
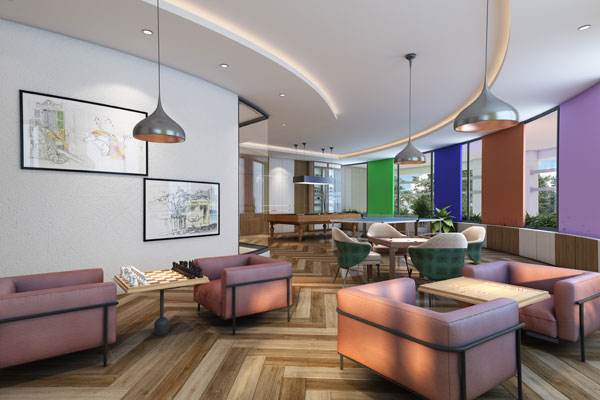
Indoor Game
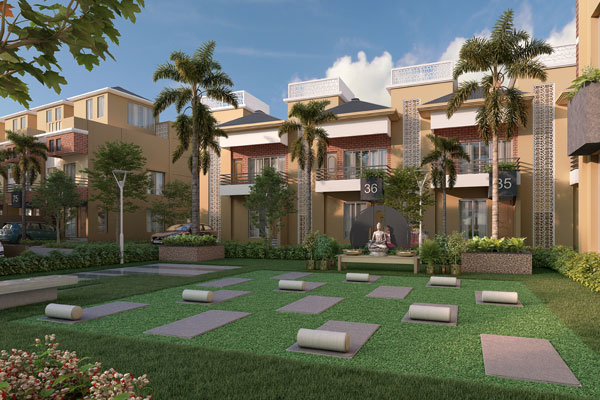
Yoga Area
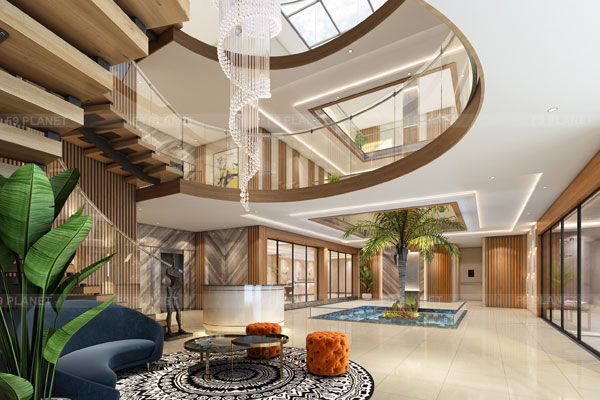
Reception Lobby
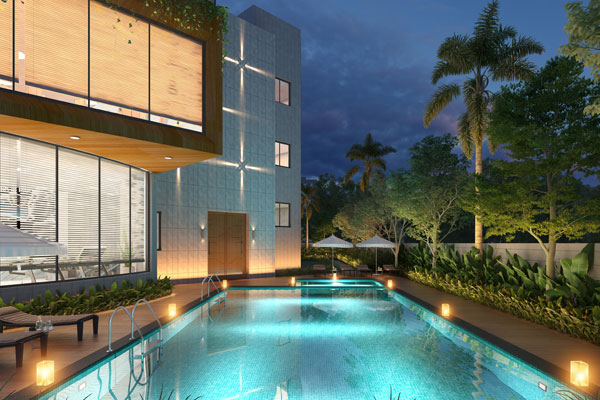
Swimming Pool
Gallery
Property Specifications
Step Up To An Extravagant Lifestyle
A vibrant location, a great ambience, premium specifications come together to deliver an unmatched living experience at Deeshari Palm Villa. Our apartments boast quality craftsmanship throughout & a well thought out floor plan with a modernist approach that promotes easy flow & openness between living spaces. With state of the art infrastructure, jaw dropping architecture & everything you desire for in your Dream Home.
Go through our property specifications & get mesmerized!!!
Flooring : Vitrified tiles
Wall : Putty finish
Ceiling : Putty finish
Main Door : Flush doors with accessories
Balcony : Aluminium sliding door with railing
Windows : Aluminium sliding with clear glass
Staircase : Ceramic tiles / Kota stone / Durastone with railing
Electrical : Concealed wiring with modular switches of reputed make, provision for telephone and television points
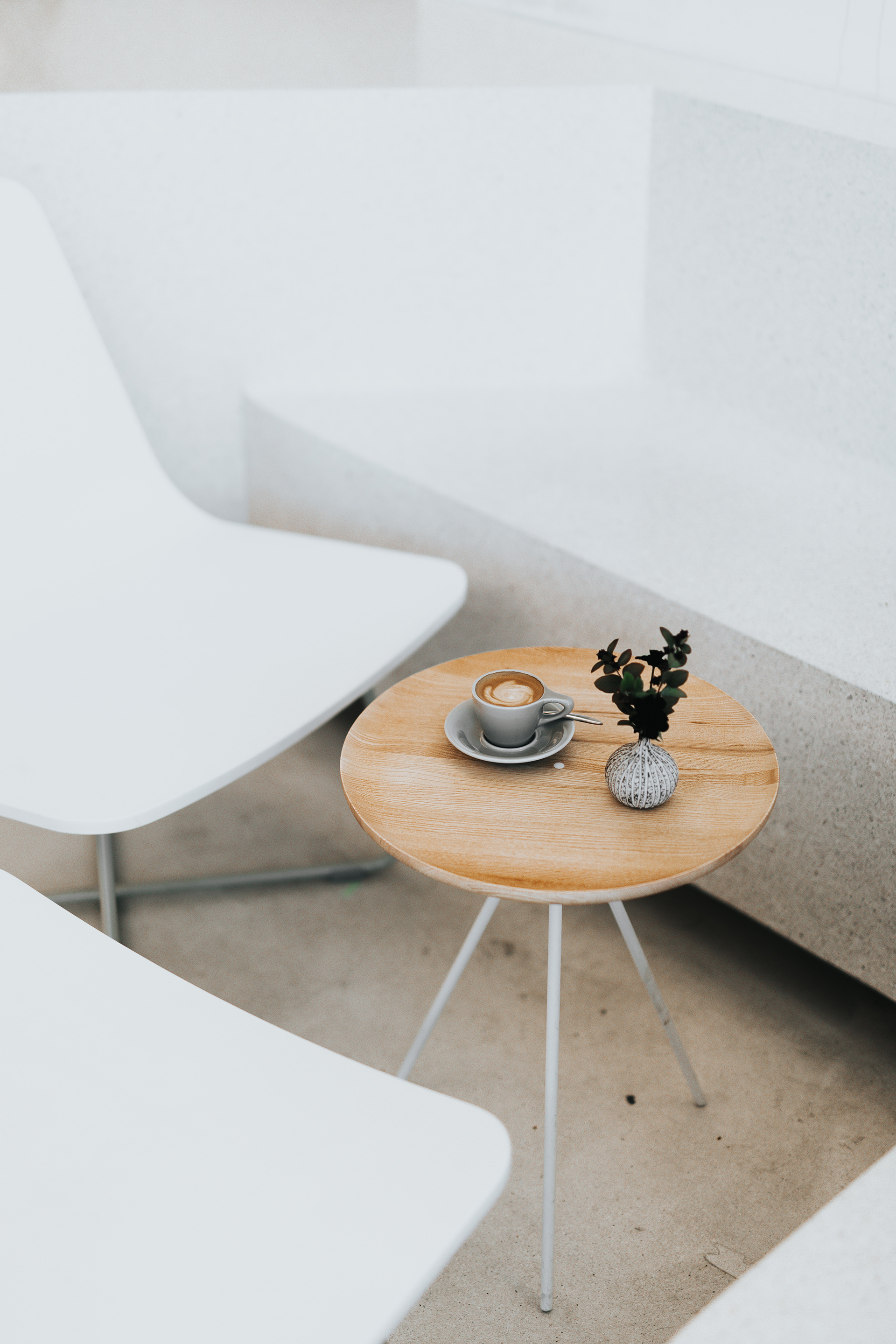
Living Room & Dining Area
Flooring : Vitrified tiles
Wall : Putty finish
Ceiling : Putty finish
Main Door : Flush doors with accessories
Balcony : Aluminium sliding door with railing
Windows : Aluminium sliding with clear glass
Staircase : Ceramic tiles / Kota stone / Durastone with railing
Electrical : Concealed wiring with modular switches of reputed make, provision for telephone and television points
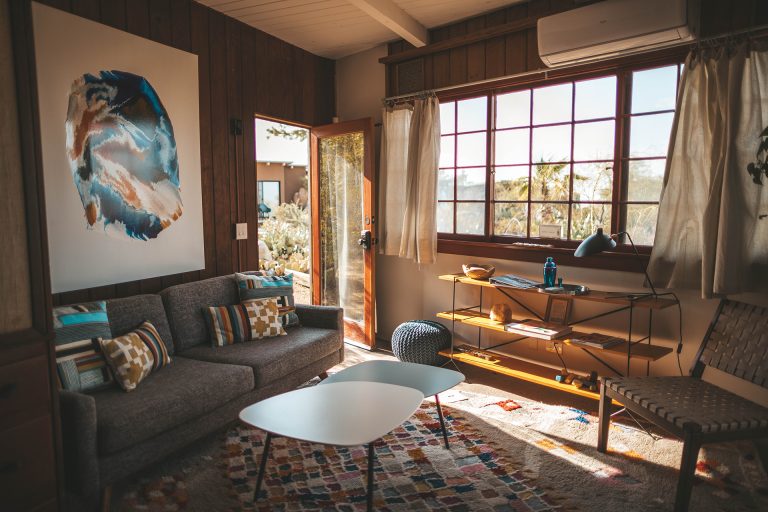
Bedrooms
Flooring : Vitrified tiles
Wall : Putty finish
Ceiling : Putty finish
Doors : Flush Doors with accessories
Windows : Aluminium Sliding with clear glass
Electrical : Concealed wiring with modular switches of reputed make, provision for ac point in all bedrooms
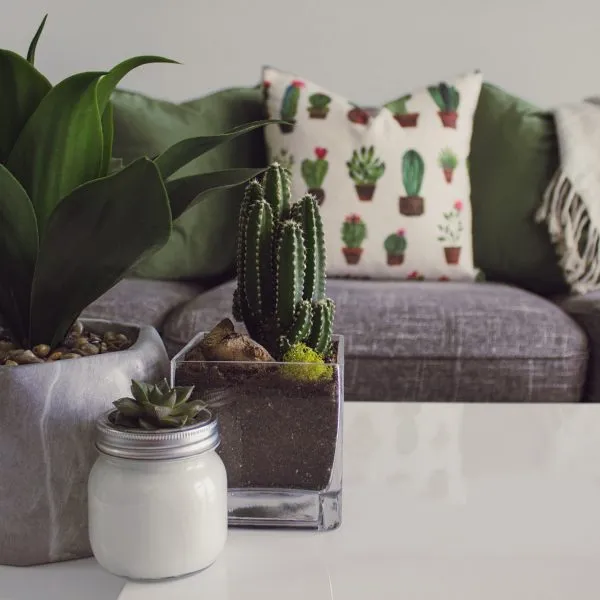
Kitchen
Flooring : Anti-Skid Ceramic Tiles
Wall : Putty finish, wall tiles upto 2 ft. height on all around wall over granite counter
Ceiling : Putty Finish
Doors : Flush Doors with Accessories
Windows : Aluminium Sliding with clear glass
Counter : Granite slab with a stainless steel sink
Electrical : Concealed wiring with modular switches of reputed make, water filter point, exhaust fan point / chimney point
Others : Provision for outlets for exhaust fan or chimney

Toilet
Flooring : Anti-Skid Ceramic Tiles
Wall : Ceramic Tiles upto 7 ft. Height
Ceiling : Putty Finish
Door : PVC Doors
Sanitary Ware : Sanitary Ware of ISI Standard or Equivalent Brand
CP Fittings : Sleek CP Fittings from ISI Standard or Equivalent make
Electrical : Concealed Wiring With Modular Switches of Reputed Make, Provision for Light, Geyser (in all Toilets) and Exhaust Points
Water Supply : 24 Hours Supply from Captive and Deep Tube-well
Exterior Colour : Weather Coat / Exterior Emulsion

Floor Plan & Master Plan
Location Advantage
Located in Rajpur-Sonapur, Kolkata, Deeshari Palm Villa is in a serene space, close to city, yet far from noise. The only sounds you will hear will be birdsong and the lullaby of nature.
-
Kavi Nazrul Metro - 7.3 km
-
Southern Bypass - 5.0 km
-
De Paul School - 2.0 km
-
Hindustan Health Point - 7.0 km
-
B.D Memorial School - 7.2 km
Contact Us
Site Address
Deeshari Palm Villa, Nepalgunge Road, Kolkata
Office Address
70, Lake East 6th Road, Santoshpur, Kolkata - 700075
Reach Us
+91 33 4058 6214
We Deliver What We Promise & We Promise What We Can Deliver
With more than two decades of experience to its name, Deeshari has made a space for itself among the industry’s finest developers. What began as a one-man operation has today transformed into a thriving organization known for its innovation, uncompromised construction standards, market expertise & excellence in service.
Working on the principles of commitment, transparency & vision, Deeshari’s projects adorn the southern regions of kolkata at various locations on the eastern metropolitan bypass & bring the finest lifestyles to its residents. The company is committed to bringing top-of-the line residential spaces which would be a perfect fit for the urban soul. Deeshari goes beyond the normal role of a real estate developer by helping its customers in every way possible.
Grateful by the confidence entrusted in us by our customers & well wishers we have been able to deliver some notable projects across West Bengal in Deeshari abokash bolpur shantiniketan, Deeshari aronnyak dooars jalpaiguri, Deeshari megacity sonarpur & many more.
In our journey ahead we see limitless possibilities & aim to carve a niche for ourselves as a developer, going by our philosophy of timely deliveries, transparency & customer satisfaction.
Why Deeshari?

Quality Assured

Timely Deliveries

Customer Satisfaction

Decades of Experience





